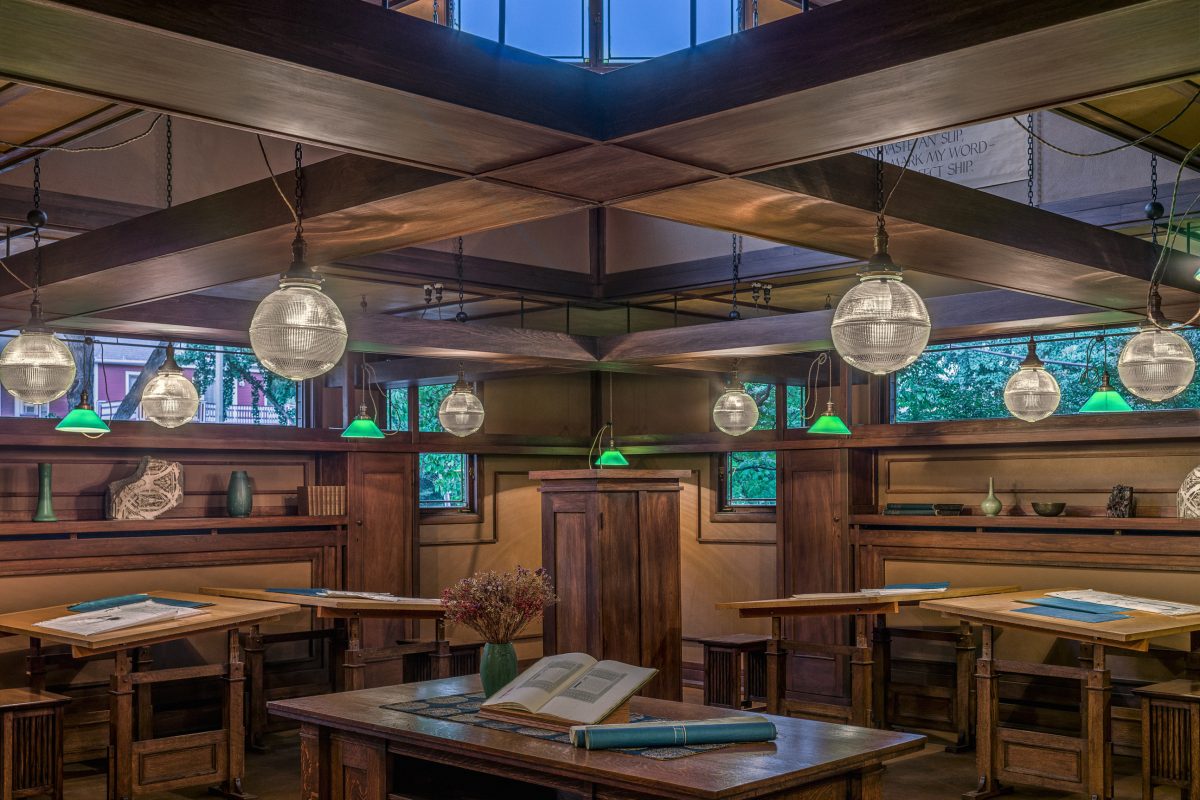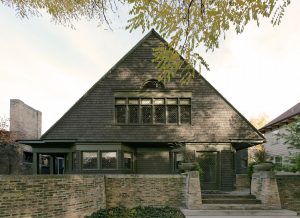
Drafting Room, Oak Park Home and Studio, Photograph by James Caulfield
In 1889 Wright completed the construction of a small two-story residence in Oak Park on the Western edges of Chicago. The building was the first over which Wright exerted complete artistic control. Designed as a home for his family, the Oak Park residence was a site of experimentation for the young architect during the twenty-year period he lived there. Wright revised the design of the building multiple times, continually refining ideas that would shape his work for decades to come.

The semi-rural village of Oak Park, where Wright built his home, offered a retreat from the hurried pace of city life. Named “Saint’s Rest” for its abundance of churches, Oak Park was originally settled in the 1830s by pioneering East Coast families. In its early years farming was the principal business of the village, however its proximity to Chicago soon attracted professional men and their families. Along its unpaved dirt streets sheltered by mature oaks and elms, prosperous families erected elaborate homes. Beyond the borders of the village farmland and open prairie stretched as far as the eye could see.
The Oak Park Home was the product of the nineteenth century culture from which Wright emerged. For its design, Wright drew upon many inspirational sources prevalent in the waning years of the nineteenth century. From his family background in Unitarianism Wright absorbed the ideas of the Transcendentalists, Ralph Waldo Emerson and Henry David Thoreau, who encouraged an honest life inspired by nature. The English Arts and Crafts movement, which promoted craftsmanship, simplicity and integrity in art, architecture and design, provided a powerful impetus to Wright’s principles. The household art movement, a distinct movement in middle-class home decoration, informed Wright’s earliest interiors. It aimed, as the name implies, to bring art into the home, and was primarily disseminated through books and articles written by tastemakers who believed that the home interior could exert moral influences upon its inhabitants. These various sources were tempered by the lessons and practices Wright learned under his mentors, Joseph Lyman Silsbee and Louis Sullivan.
For the exterior of his home, Wright adapted the picturesque Shingle style, fashionable for the vacation homes of wealthy East Coast families and favored by his previous employer, Silsbee. The stamp of Sullivan’s influence is apparent in the simplification and abstraction of the building and its plan. In contrast to what Wright described as “candle-snuffer roofs, turnip domes [and] corkscrew spires” of the surrounding houses, his home’s façade is defined by bold geometric shapes—a substantial triangular gable set upon a rectangular base, polygonal window bays, and the circular wall of the wide veranda.
Despite its modest scale, the interior of the home is an early indication of Wright’s desire to liberate space. On the ground floor Wright created a suite of rooms arranged around a central hearth and inglenook, a common feature of the Shingle style. The rooms flow together, connected by wide, open doorways hung with portieres that can be drawn for privacy. To compensate for the modest scale of the house, and to create an inspiring environment for his family, Wright incorporated artwork and objects that brought warmth and richness to the interiors. Unique furniture, Oriental rugs, potted palms, statues, paintings and Japanese prints filled the rooms, infusing them with a sense of the foreign, the exotic and the antique.
In 1895, to accommodate his growing family, Wright undertook his first major renovation of the Home. A new dining room and children’s playroom doubled the floor space. The design innovations pioneered by Wright at this time marked a significant development in the evolution of his style, bringing him closer to his ideal for the new American home.
The original dining room was converted into a study, and a new dining room replaced the former kitchen. The dining room is unified around a central oak table lit through a decorative panel above and with an alcove of leaded glass windows in patterns of conventionalized lotus flowers. The walls and ceiling are covered with honey-toned burlap; the floor and fireplace are lined with red terracotta tile.
The new dining room is a warm and intimate space to gather with family and friends. The Wrights entertained frequently, and were joined at their table by clients, artists, authors and international visitors. Such festive occasions, according to Wright’s son, John, gave the house the air of a “jolly carnival.”
The 1895 playroom on the second floor of the Home is one of the great spaces of Wright’s early career. Designed to inspire and nurture his six children, the room is a physical expression of Wright’s belief that, “For the same reason that we teach our children to speak the truth, or better still live the truth, their environment ought to be as truly beautiful as we are capable of making it.” Architectural details pioneered by Wright in this room would be developed and enhanced in numerous commissions throughout his career.
The high, barrel-vaulted ceiling rests on walls of Roman brick. At the center of the vault’s arc a skylight, shielded by wood grilles displaying stylized blossoms and seedpods, provides illumination. Striking cantilevered light fixtures of oak and glass, added after Wright’s 1905 trip to Japan, bathe the room in a warm ambient glow. On either side of the room, window bays of leaded glass with built-in window seats are at the height of the mature trees that surround the lot, placing Wright’s children in the leafy canopy of the trees outside.
Above the fireplace of Roman brick, a mural depicting the story of the Fisherman and the Genie from The Arabian Nights is painted on the plastered wall. An integral architectural feature within the room, the mural was designed by Wright and executed by his colleague, the artist Charles Corwin. It is a fascinating blend of decorative motifs; forms from exotic cultures—such as Egyptian winged scarabs—are combined with flat, geometric designs that echo the work of Wright’s international contemporaries, Charles Rennie Mackintosh and the Vienna Secessionists.
In 1898 Wright built a new Studio wing with funds secured through a commission with the Luxfer Prism Company. The Studio faced Chicago Avenue and was connected to his residence by a corridor. Clad in wood shingles and brick, the Studio exterior is consistent with the earlier home. However, the long, horizontal profile, a key feature of Wright’s mature Prairie buildings, sets it apart. Adjacent to the entrance, a stone plaque announces to the world, “Frank Lloyd Wright, Architect.” Decorative embellishments and figural sculptures set off the building’s artistic character and impressed arriving clients.
The reception hall serves as the entrance to the Studio. A waiting room for clients and a place for Wright to review architectural plans with contractors, this low-ceilinged space connects the main areas of the Studio—a library, a small office, and the dramatic two-story drafting room, the creative heart of the building.
The studio staff worked on drafting tables and stools designed by Wright in rooms decorated with eclectic displays of artwork and objects. Japanese prints, casts of classical sculptures, as well as models and drawings executed in the drafting room, filled the interiors of the Studio. In Wright’s home the integration of art and architecture served to nurture and intellectually sustain his family. In the Studio, these same elements served a further purpose, the marketing of Wright’s artistic identity to his clients and the public at large.
In September of 1909, Wright left America for Europe to work on the publication of a substantial monograph of his buildings and projects, the majority of which had been designed in his Oak Park Studio. The result was the Wasmuth Portfolio (Berlin, 1910), which introduced Wright’s work to Europe and influenced a generation of international architects. Wright remained abroad for a year, returning to Oak Park in the fall of 1910. He immediately began plans for a new home and studio, Taliesin, which he would build in the verdant hills of Spring Green, Wisconsin. Wright’s Oak Park Studio closed in 1910, though Wright himself returned occasionally to meet with his wife Catherine who remained with the couple’s youngest children at the Oak Park Home and Studio until 1918. The Home and Studio was the birthplace of Wright’s vision for a new American architecture. Wright designed over 150 projects in his Oak Park Studio, establishing his legacy as a great and visionary architect.